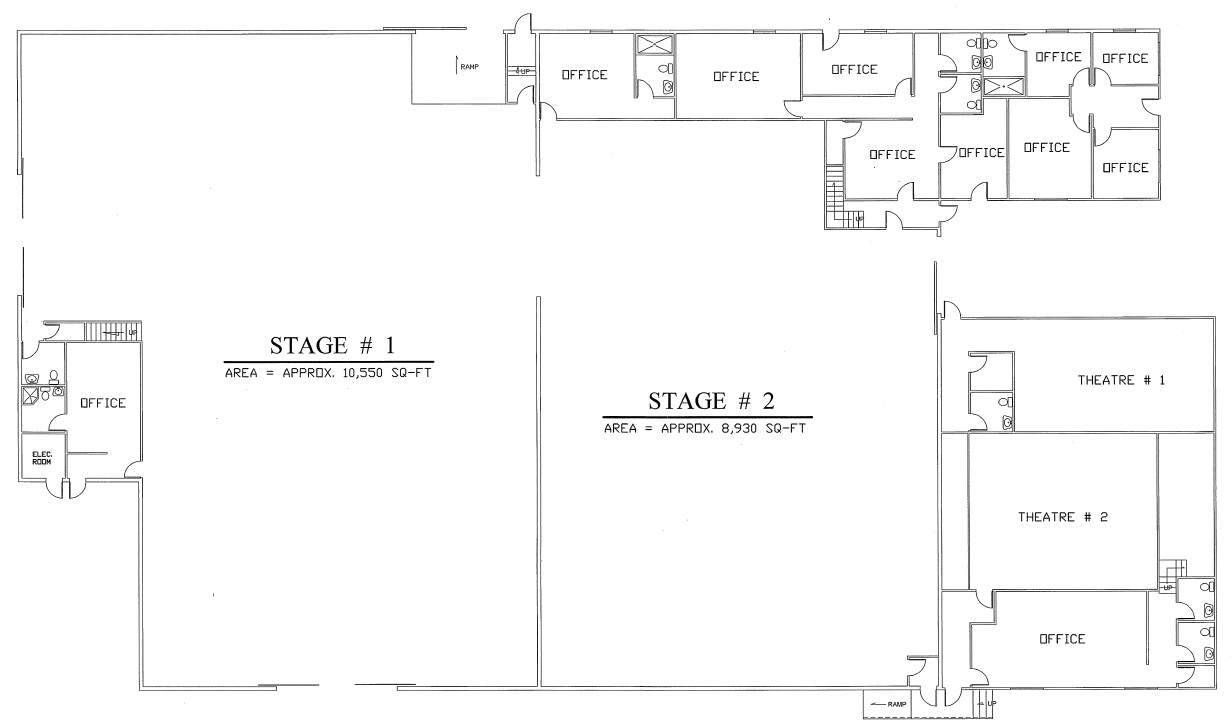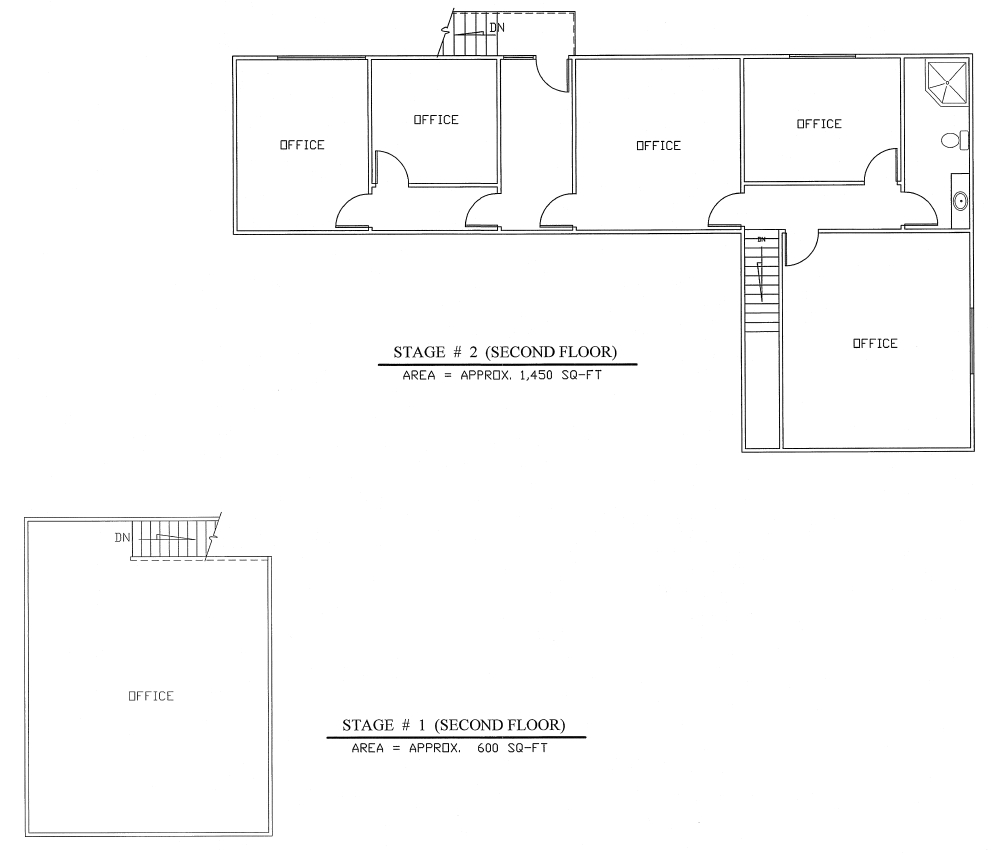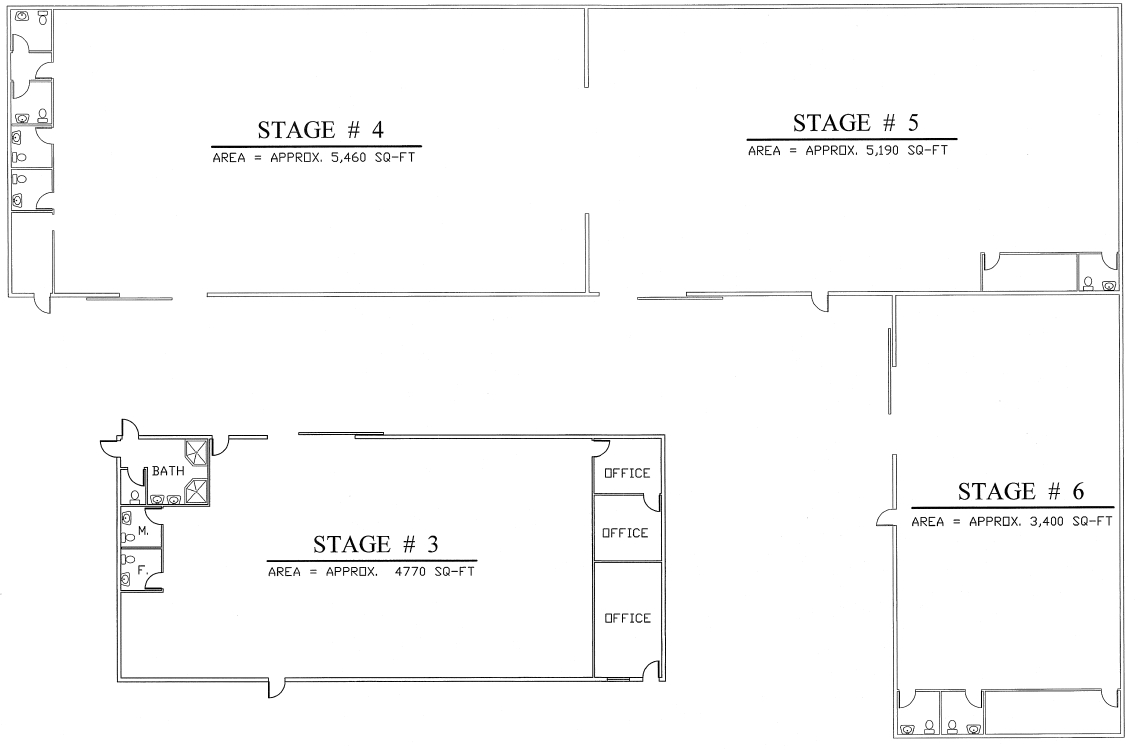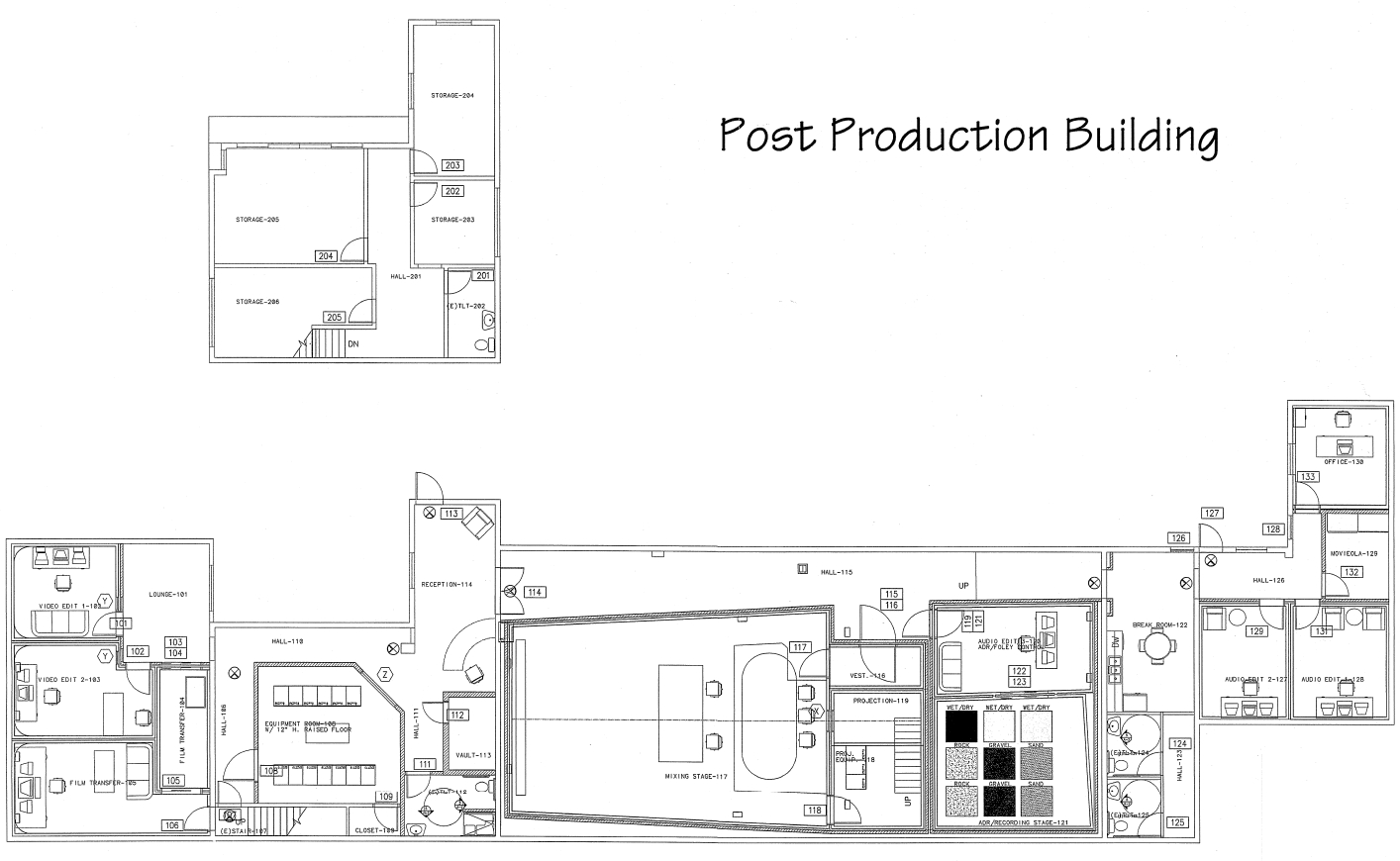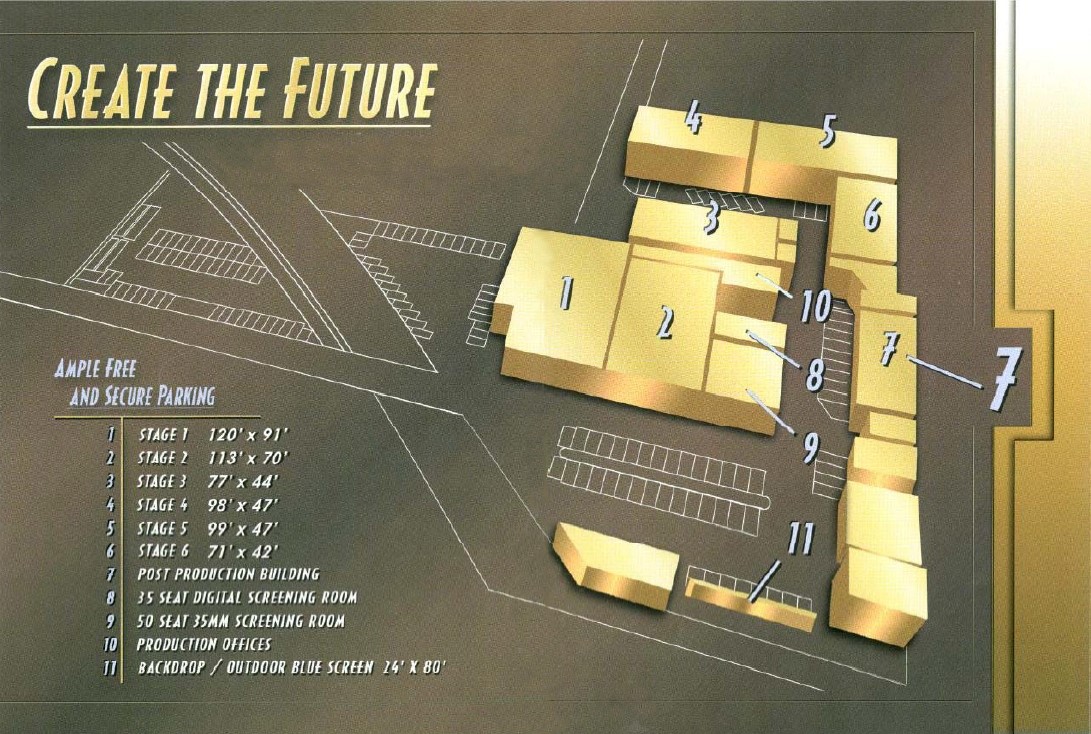
Layout
Stage 1
10,550 sq.ft. (120 x 91)
22′-26′ ceiling height
4800 amps (Four 1200 amp panels)
30 tons HVAC
Stage 2
8,9300 sq.ft. (113 x 70)
22′-26′ ceiling height
4800 amps (Four 1200 amp panels)
30 tons HVAC
Stage 3 – Green Room
4,770 sq.ft. (77 x 44)
18′ ceiling height
1200 amps
10 tons HVAC
Cyclorama
Stage 4
5,460 sq.ft. (98 x 47)
18′ ceiling height
2400 amps
20 tons HVAC
Stage 5
5,190 sq.ft. (98 x 47)
18′ ceiling height
2400 amps
20 tons HVAC
Stage 6
3,400 sq.ft. (71 x 42)
18′ ceiling height
CYCLORAMA
Post Production & Studios
Video editing, film transfer, mixing stage, foley editing and audio editing studios
